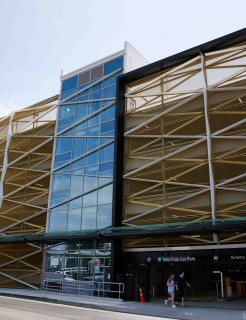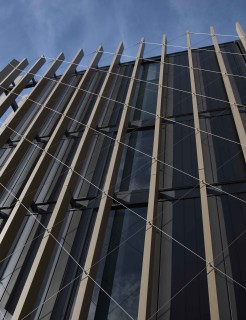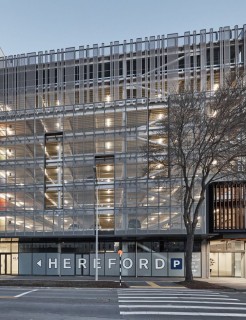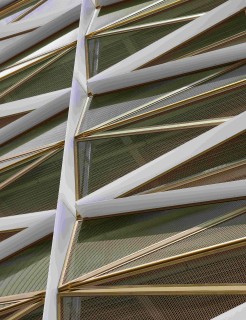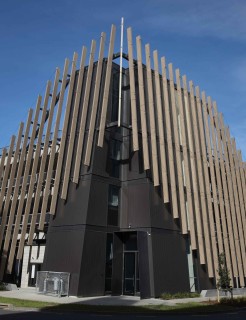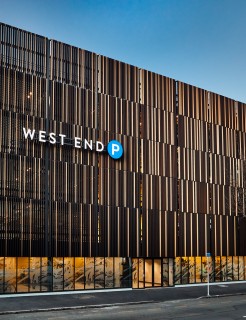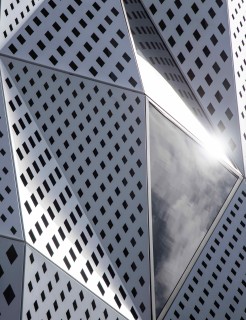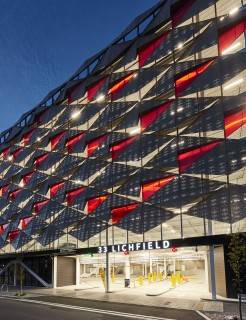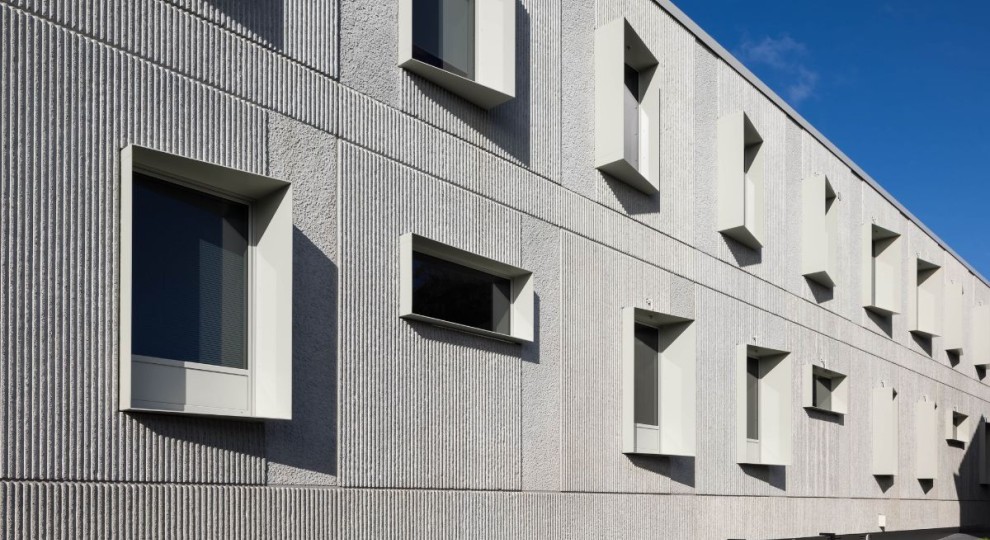
Allevia Hospital Epsom
Formerly known as the Mercy Ascot Hospital, construction of the Gilgit Wing was timed for completion shortly before a re-brand to Allevia Hospital Epsom. It was to mark another major milestone in the hospital's near century long journey, which has seen it develop from a small cottage hospital to New Zealand's largest private surgical hospital.
The Gilgit Wing was designed to connect the patient's journey from admission to discharge, as they move through the various hospital buildings in the most uncomplicated and frictionless manner. This is manifested in an exterior design which straddles the space between buildings with purpose and poise; there’s an obvious difference to be seen but it is always complimentary and connected.
The visual journey is punctuated by two rows of window shrouds warping around from the North West to North East elevation. The shrouds feature one side protruding further from the building, with an angled top and bottom sections connecting them to the shallower protrusion on the opposite side. The arrangement is such that the slope of the shrouds alternate in groups, also varying between the upper and lower rows. The effect is a greater variety of interplay between light and shade, throwing up different angles of shadows across the facade.
The shroud arrangement consists of 44 shrouds with depths sloping from 490 to 200mm. There is some variation to the height and width but all are made from aluminium and finished in a Duratec Powdercoat finish.
As the visual focal point, the shrouds and their shadows establish the character of the building. They’re accompanied by Insol canopies to the entrance, fire hydrant, and Insol screening for the diesel tank, external steps and transformer.
All are functional but aesthetically pleasing, while those shrouds are the opposite, meaning look beyond the shadows and their functionality shows. Or more precisely, their functionality is found in their shadows, as they shield patients inside from annoyingly direct sunlight without ever dimming the interior.
The now finished Gilgit Wing is the literal embodiment of the hospital's journey from humble beginnings to freshly rebranded and state-of-the art hospital featuring 10 operating theatres, 24 ward bedrooms, and multiple bed bays. It straddles the past and moves towards the future, all by design and helped by the compelling use of those Insol window shrouds.
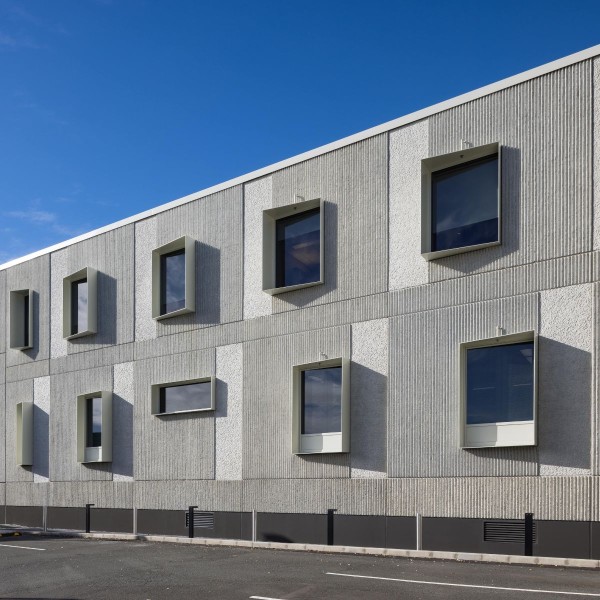
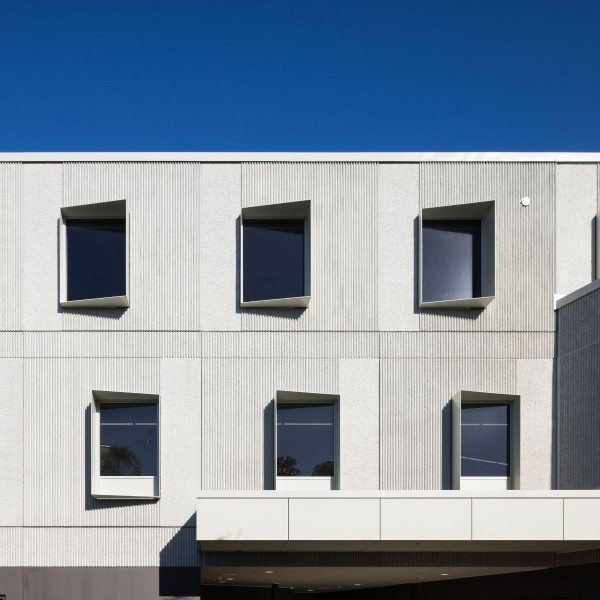
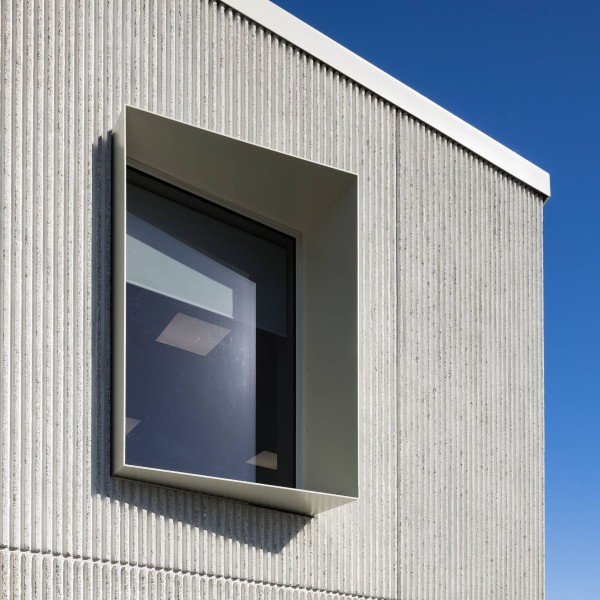
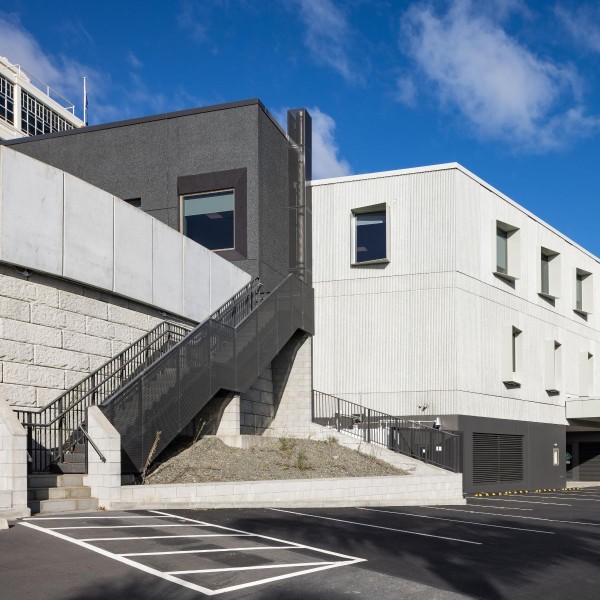
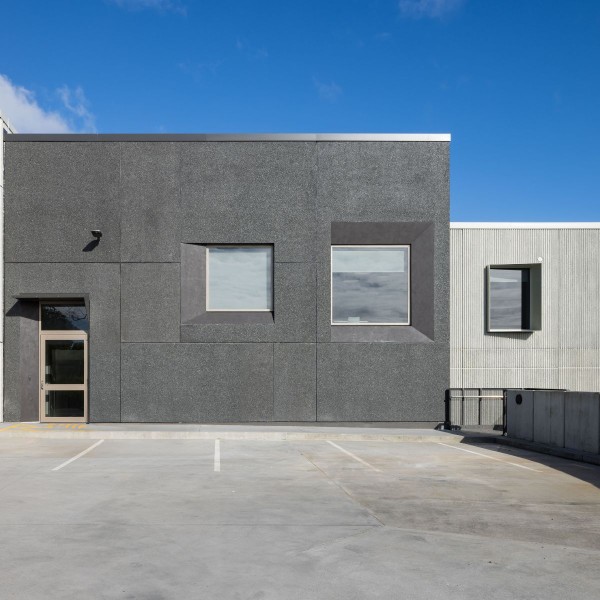
Client Allevia Hospitals Architect Klein Architects
Contractor Leighs Construction Location Auckland

